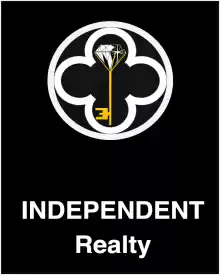Serene retreat nestled on 1+ acre. Natural light floods this home and the soaring ceilings and spectacular windows instantly uplift and beckon you outside to your expansive private oasis. This sprawling, meticulously maintained 1.5 story home is surrounded by lush landscaping and offers a tranquil greenbelt view. Rich wood floors extend throughout the home—including all bedrooms and the dedicated office—setting a warm, welcoming tone. Versatility and functionality! Spacious living room with cozy stone fire place, intimate den, and upstairs, a large flex space with a full bath. This home is ideal for large families, multi-generations or empty nesters who love to host & entertain. Elegant moldings, custom trim, and refined finishes add class and character throughout. The open-concept design effortlessly connects the living, dining, and breakfast areas all centered around an updated kitchen with granite countertops, painted cabinetry, and upscale appliances. Step outside to discover your sanctuary! A sparkling diving pool and spa, a pergola for shaded lounging, and multiple areas for al fresco dining, reading, or simply unwinding. With plenty of space for play or gardening, this backyard is truly an extension of the home’s inviting energy. Close to trails, the lake, shopping, schools, community pool & clubhouse—this home balances tranquility with convenience. Experience the best of life in this idyllic setting! **Additional professional photographs coming soon!***
Single Family Residence For Sale
8000 Oak Creek Lane, Denton, Texas 76208
- 1. 04/27/2025 (Start time: 1:00 PM – End time: 3:00 PM)
You are not logged in






















