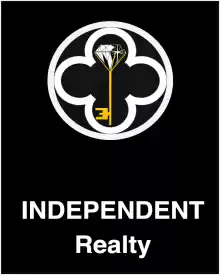$348K Invested to Transform This 11.9-Acre Estate into a Fully Renovated Dream Retreat — Featuring a Stunning Main House, Charming Guest House, Spacious Barn & Sparkling Pool! Privately nestled in nature, this fully renovated estate is the ultimate blend of luxury, charm, and wide-open space. The main house has been reimagined from top to bottom, offering refined modern living with all the warmth of a country retreat. You’ll find extensive handscraped wood flooring, a floor-to-ceiling see-through fireplace, triple pane Low-E windows, a chef’s kitchen with Bosch stainless steel appliances, a beautifully remodeled primary suite with a spa-like bathroom and a 3 car garage. A charming guest house (1,008 sq ft included in total sq ft) with a 2 car garage and workshop is ideal for hobby enthusiasts, extended stays, hosting friends, or working from home in peace. Step into your own slice of paradise in this stunning backyard retreat—cool off in the replastered pool, relax on the expansive patio with a fire pit area, or explore the surrounding land that’s perfect for gardening or simply soaking in the tranquil scenery. Other features include a multiple stall barn with a tack room and storage, chicken coop, loafing shed, carport, storage buildings, upgraded landscaping and hardscaping, a well house that supplies water to the property and tons of mature trees. Close proximity to Denton Square, Lake Lewisville and Ray Roberts Lake State Park with miles of trails. Peaceful and completely one-of-a-kind, this is the type of place that makes you slow down, stretch out, and truly feel at home. Take a first-person look at this gorgeous home! Click the Virtual Tour link to see the 3D Tour!
Single Family Residence For Sale
3048 N Trinity Road, Denton, Texas 76208
You are not logged in









































