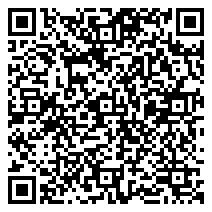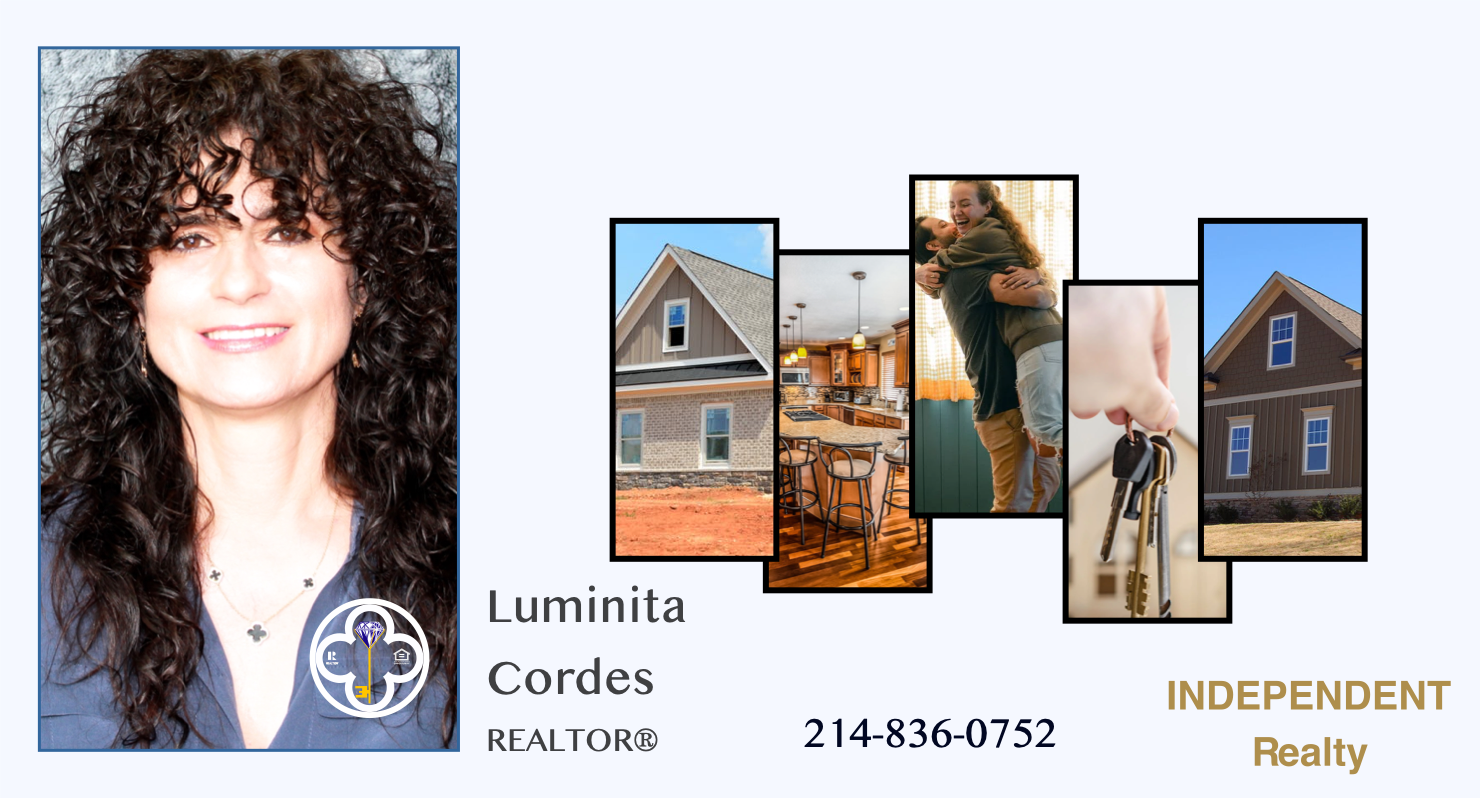Fireplace Features
Gas Logs, Gas, Living Room, Stone, Raised Hearth,
Flooring
Ceramic Tile, Carpet, Wood,
Construction Materials
Brick,
Fence
Wood, Wrought Iron,
Patio-Porch Features
Covered,
Heating System
Natural Gas, Energy Star Qualified Equipment, Energy Star/acca Rsi Qualified Installation,
Cooling System
Central Air, Electric, Ceiling Fan(s), Energy Star Qualified Equipment,
Utilities
City Sewer, City Water, Cable available, Electricity Connected, Individual Gas Meter, Underground Utilities,
Exterior Features
Rain Gutters, Lighting, Dog Run,
Lot Features
Interior Lot, Sprinkler System, Greenbelt, Adjacent To Greenbelt,
Exclusions
Coded Locks And Ring Cameras., All Tv's & Gaming Systems, See Sellers Disclosure.,







