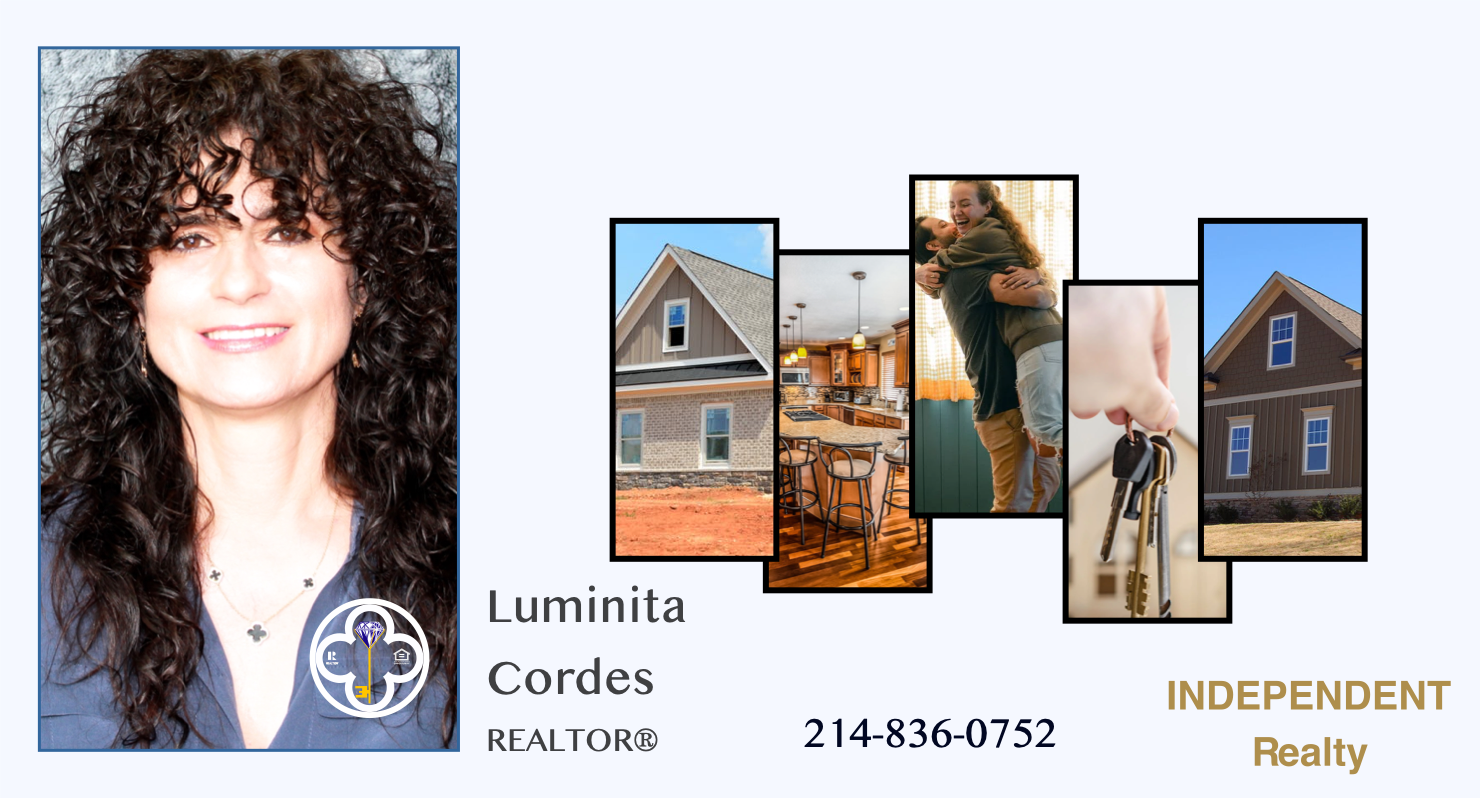6008 Barrington Court, Dallas, Texas 75252
Single Family Residence For Rent
$2,375
Closed
Listing ID #20676068





|
Luminita Cordes
|
Basic Details
Listing Type:
For Rent
Property Type:
Residential Lease
Status:
Closed
Listing ID:
20676068
Year Built:
1992
Price:
$2,375
Living Area:
2,134 Sqft
Bedrooms:
2
Bathrooms:
3
Parking Garage:
2
Available date:
07/27/2019
Property
Description
Open floor plan with 2 beds, 3 living areas, 2.5 baths on a zero, cul-de-sac lot feeding in Plano ISD. Updated granite countertops, breakfast bar, white kitchen cabinets, electric cooktop, and oven. Hard surface flooring throughout and carpet in the bedrooms along with wood blinds. Primary bedroom upstairs with an en suite bathroom featuring a garden tub and separate shower.
Features
Pool Y/N:
Yes
Fireplace Total:
1
Fireplace Features
Gas Log,
Flooring
Ceramic Tile, Carpet, Luxury Vinyl, Luxury Vinylplank,
Construction Materials
Brick,
Roof
Composition,
Fence
Wood, Fenced,
Patio-Porch Features
Covered,
Heating System
Central, Natural Gas,
Cooling System
Central Air, Electric, Ceiling Fan(s),
Utilities
Cable available, Sewer Available, Water Available,
Furnished Y/N:
No
Swimming Pool Features
No,
Exterior Features
Private Yard,
Lot Features
Interior Lot, Sprinkler System, Cul-de-sac,
Address Map
Street Number:
6008
Street:
Barrington Court
Country:
US
State:
TX
County:
Collin
City:
Dallas
Subdivision:
Lloyd Tract 8
Zipcode:
75252
214-836-0752 P.O. Box 671, Prosper, TX 75078

Luminita Cordes, Real Estate Agent | Independent Realty, 2022

