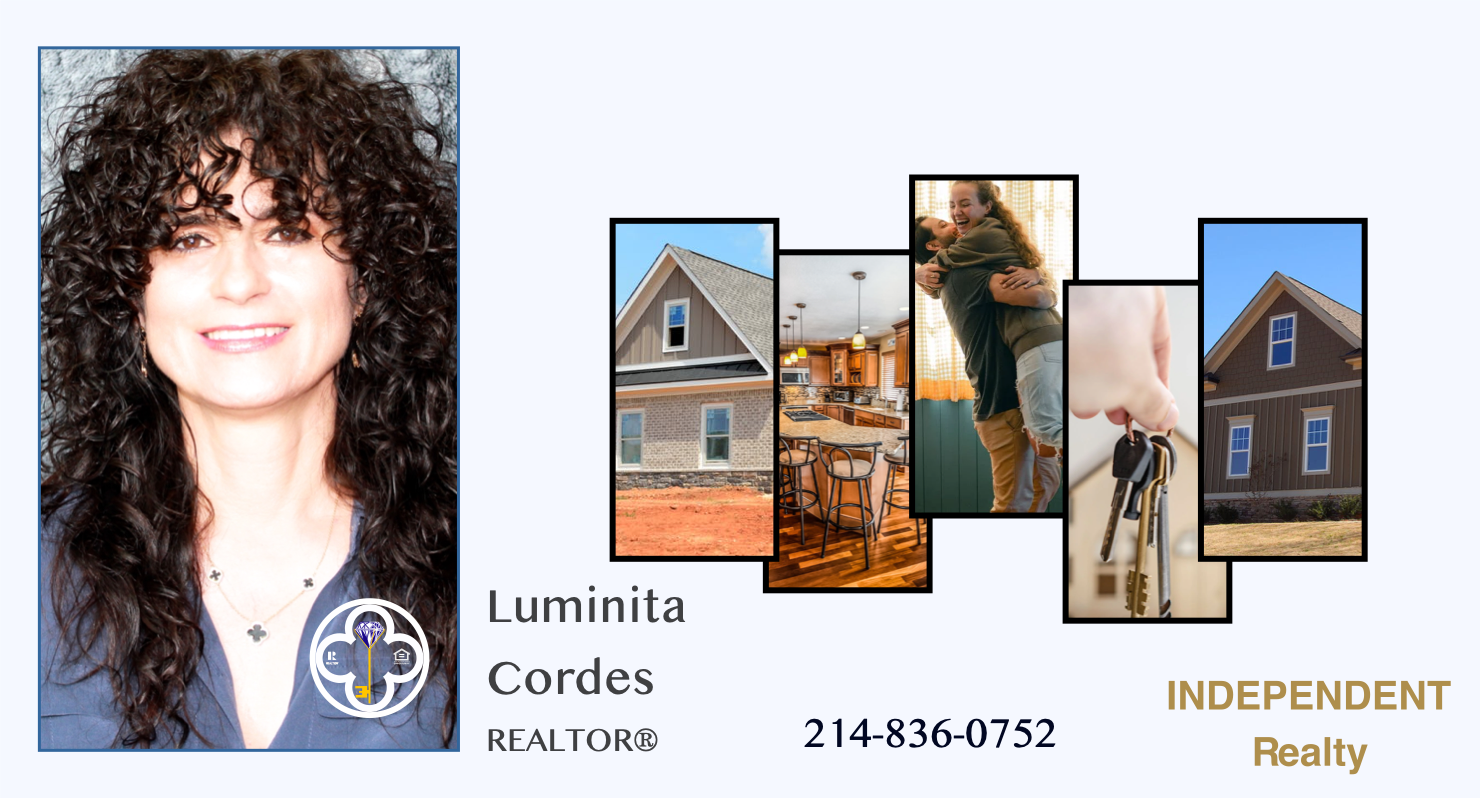13425 Hang Fire Lane, Cresson, Texas 76035
Single Family Residence For Rent
$2,155
Pending
Listing ID #20796863





|
Luminita Cordes
|
Basic Details
Listing Type:
For Rent
Property Type:
Residential Lease
Status:
Pending
Listing ID:
20796863
Year Built:
2024
Price:
$2,155
Living Area:
1,784 Sqft
Bedrooms:
4
Bathrooms:
2
Parking Garage:
2
Available date:
11/05/2024
Property
Description
The Reed floor plan features four bedrooms, two bathrooms and an attached two-car garage, offering ample space for the family. The Reed’s layout enhances family living, with a central family room seamlessly transitioning into the adjacent kitchen and dining area.
Features
Pool Y/N:
Yes
Flooring
Carpet, Wood,
Construction Materials
Brick,
Roof
Shingle, Fiberglass,
Fence
Wood, Back Yard, Fenced,
Heating System
Central, Natural Gas,
Cooling System
Central Air, Electric, Ceiling Fan(s),
Utilities
Electricity available, Cable available, Natural Gas Available, Sewer Available, Water Available, Municipal Utilities,
Furnished Y/N:
No
Swimming Pool Features
Community, None,
Exterior Features
Private Yard,
Address Map
Street Number:
13425
Street:
Hang Fire Lane
Country:
US
State:
TX
County:
Johnson
City:
Cresson
Subdivision:
Cresson Estates
Zipcode:
76035
214-836-0752 P.O. Box 671, Prosper, TX 75078

Luminita Cordes, Real Estate Agent | Independent Realty, 2022

