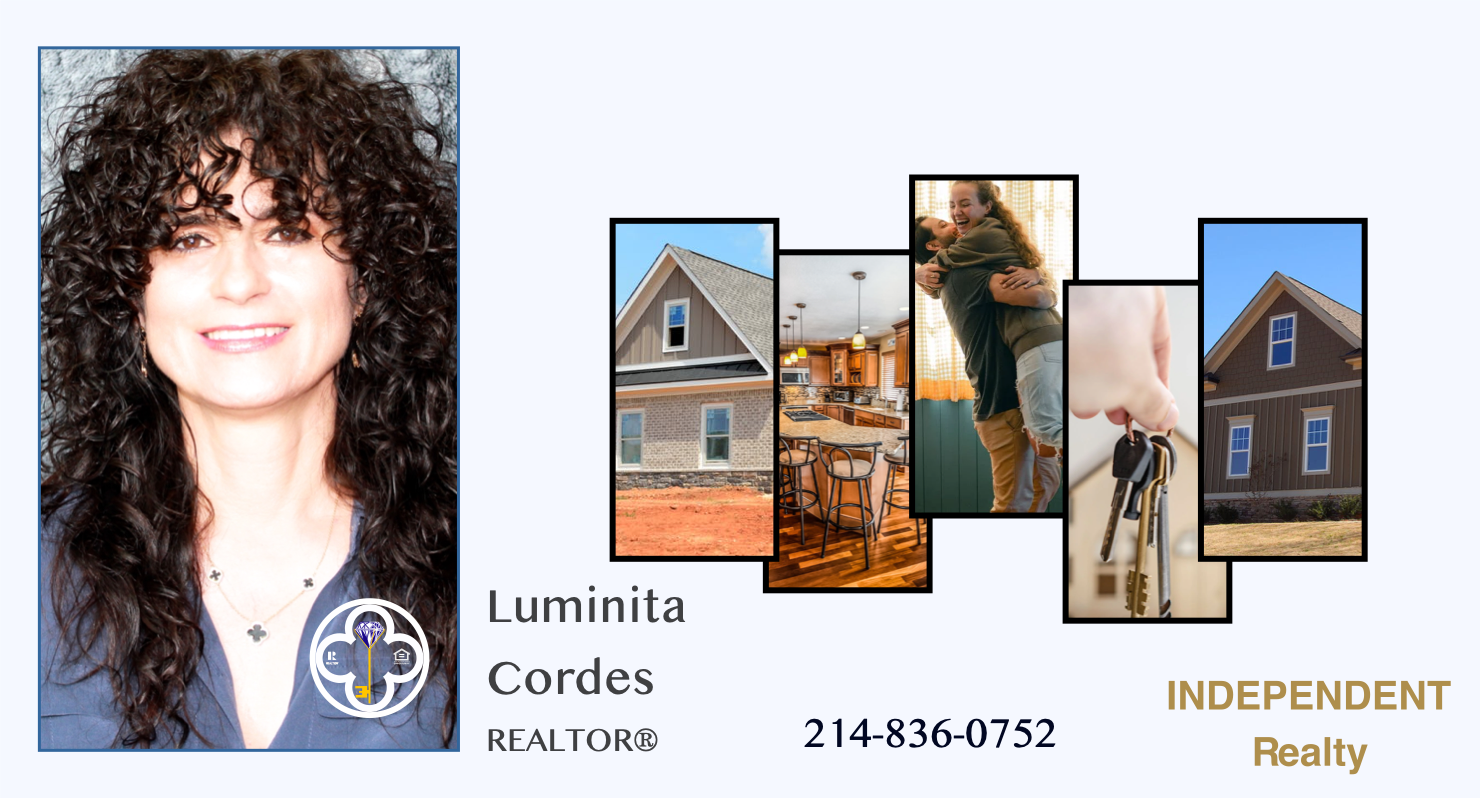333 Southaven Boulevard, Hutchins, Texas 75141
Single Family Residence For Sale
$322,900
Active
Listing ID #20812263





|
Luminita Cordes
|
Basic Details
Listing Type:
For Sale
Property Type:
Residential
Status:
Active
Listing ID:
20812263
Year Built:
2024
Price:
$322,900
Living Area:
1,229 Sqft
Bedrooms:
3
Bathrooms:
2
Parking Garage:
2
Property
Description
The Rio Grande floor plan is a charming three-bedroom, two-bathroom home with an inviting ambiance and functional layout. Its one-story design boasts irresistible curb appeal and well-manicured landscaping. Inside, airy, open living spaces seamlessly connect the chef-ready kitchen, spacious living room, and inviting dining area.
Features
Pool Y/N:
Yes
Flooring
Carpet, Luxury Vinyl, Luxury Vinylplank,
Construction Materials
Brick,
Roof
Composition, Shingle,
Fence
Wood,
Heating System
Central, Electric,
Cooling System
Central Air, Electric, Ceiling Fan(s),
Utilities
Electricity available, Cable available, Sewer Available, Water Available,
Swimming Pool Features
No,
Address Map
Street Number:
333
Street:
Southaven Boulevard
Country:
US
State:
TX
County:
Dallas
City:
Hutchins
Subdivision:
Southaven
Zipcode:
75141
214-836-0752 P.O. Box 671, Prosper, TX 75078

Luminita Cordes, Real Estate Agent | Independent Realty, 2022

